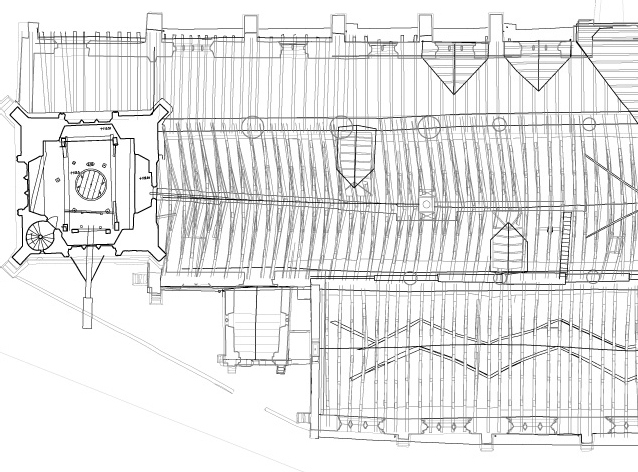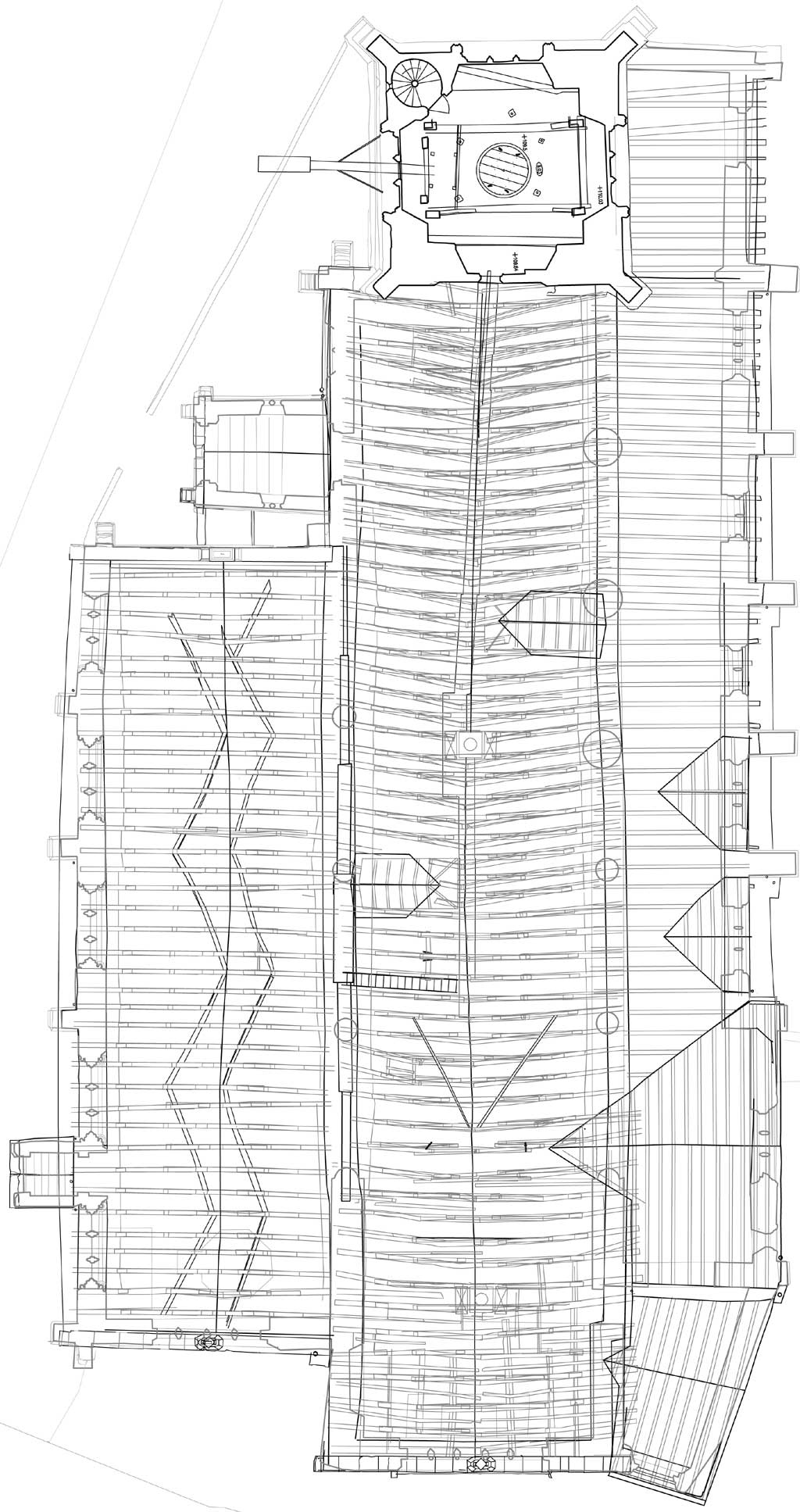|
|



Project type: Metric record of 14th cent. roof prior to works. Method: Measured Drawing, fitted REDM wireframe CAD geometry. Deliverable: 1:50 scale CAD drawing Client: Churches Conservation Trust. |
The scale of 1:50 is adequate to reveal the relationship between the roof and the plan below, the TST method has ensured the consistency of precision required to do this.TheoLt provided the wirefame from which the drawing was compiled. |